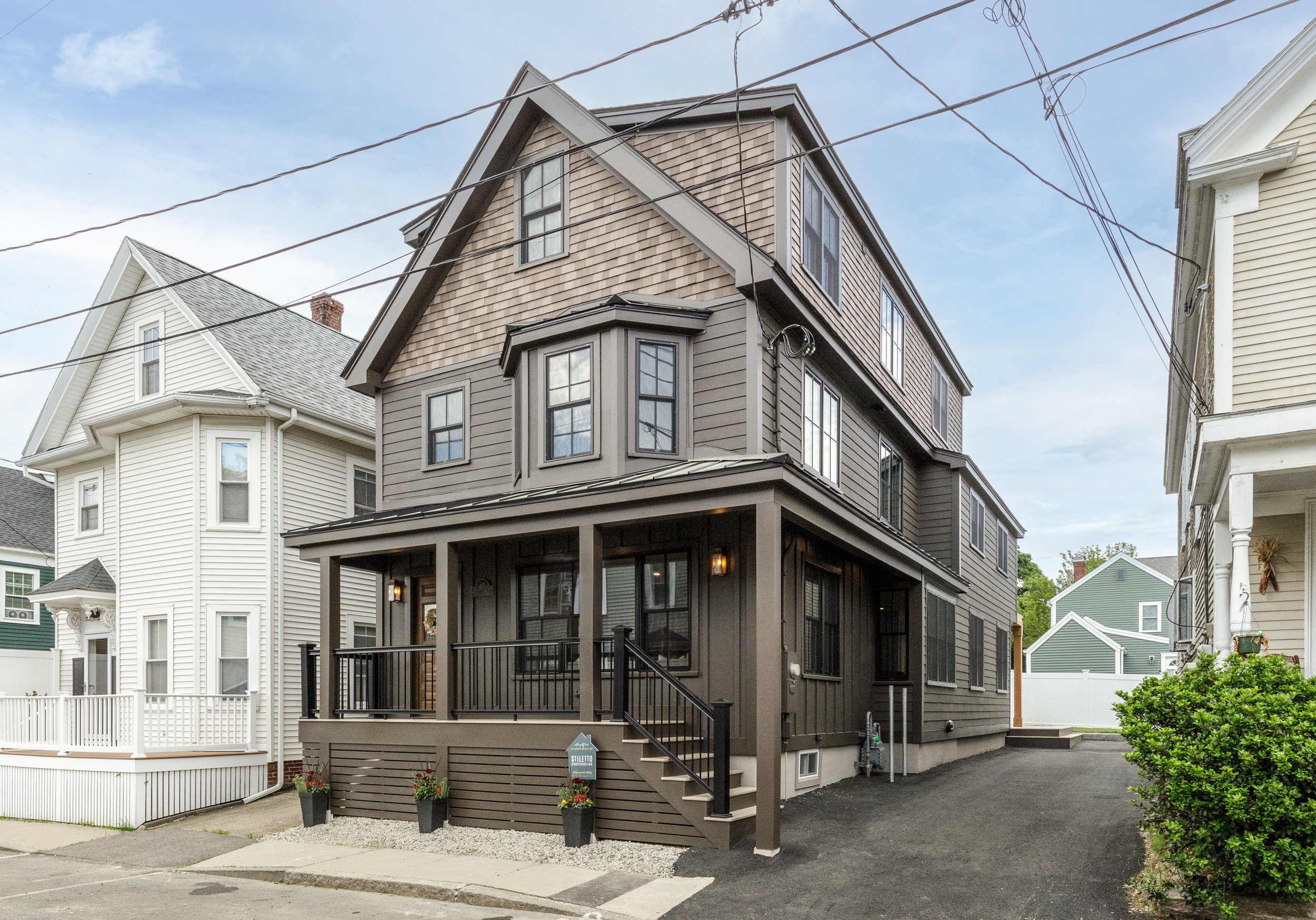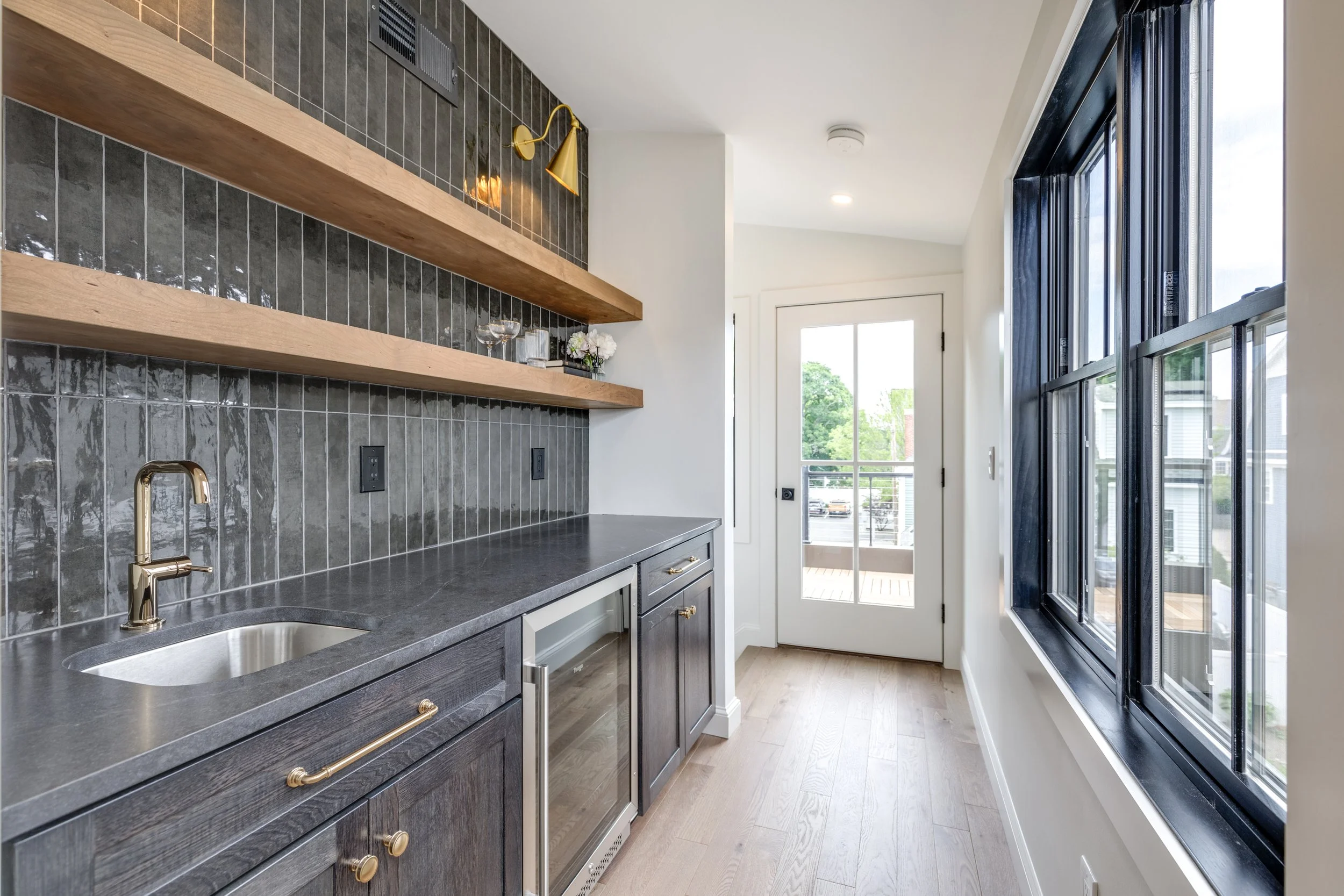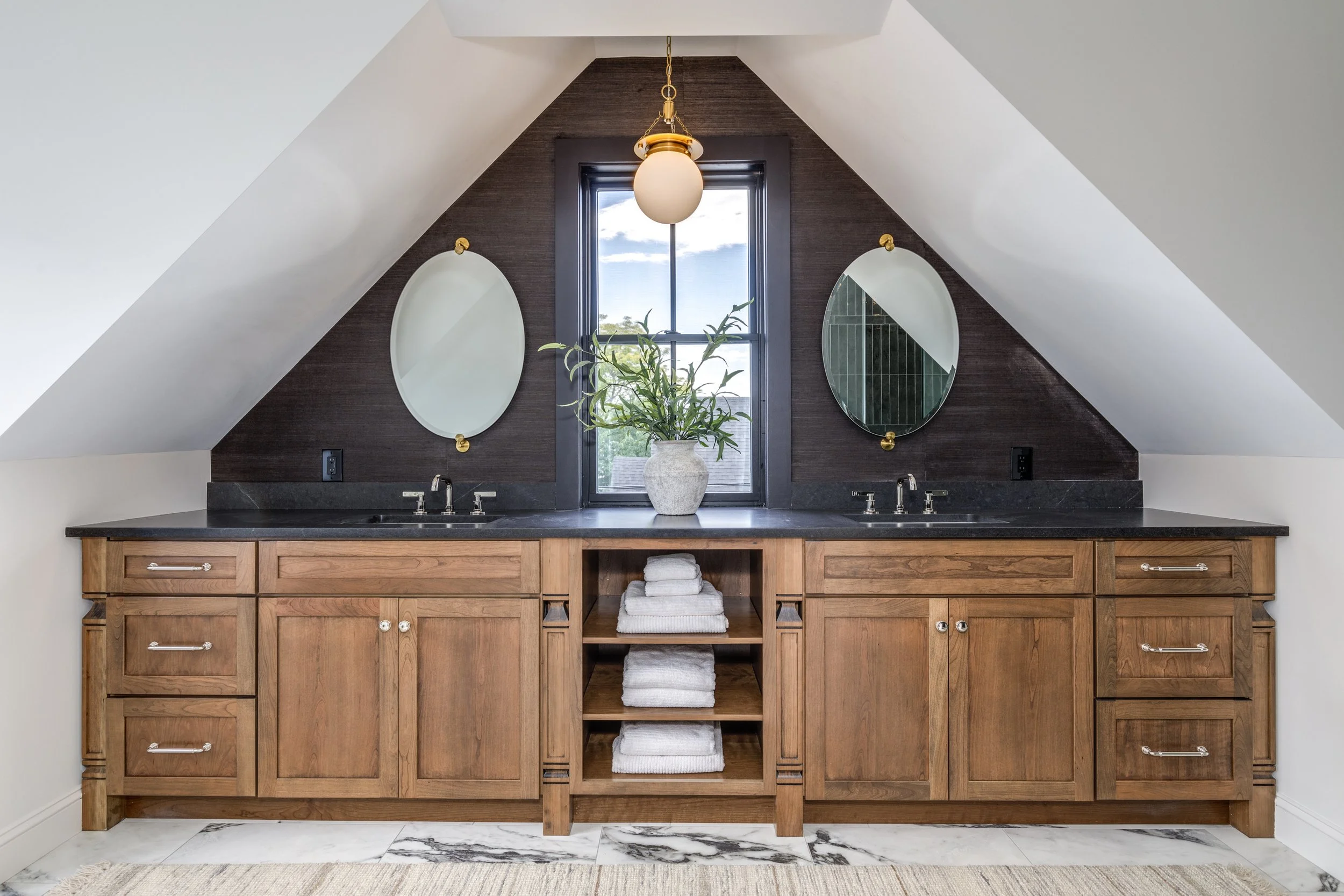
45 Rockinham Street
Portsmouth, New Hampshire
Creating breathing rooms.
An adaptive reuse of a classic new englander house, we expanded the footprint within a tight lot to make room for more modern features. The attic was converted to a master suit and a small addition was extended on the rear of the structure. In total, the home was expanded to 3,316 sf with three bedrooms, an office, full laundry room, three and a half bathrooms, an open concept first floor, a rear roof deck, and a large rear deck just steps off the backyard.
The Features
Photography: Two Shots Real Estate Photography - Maria OBrien








