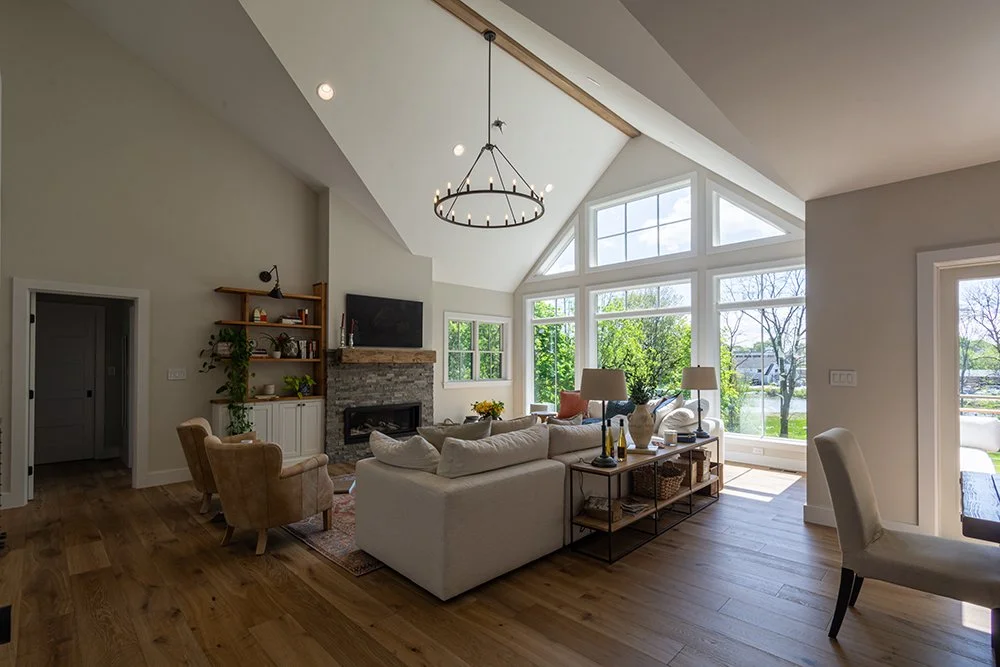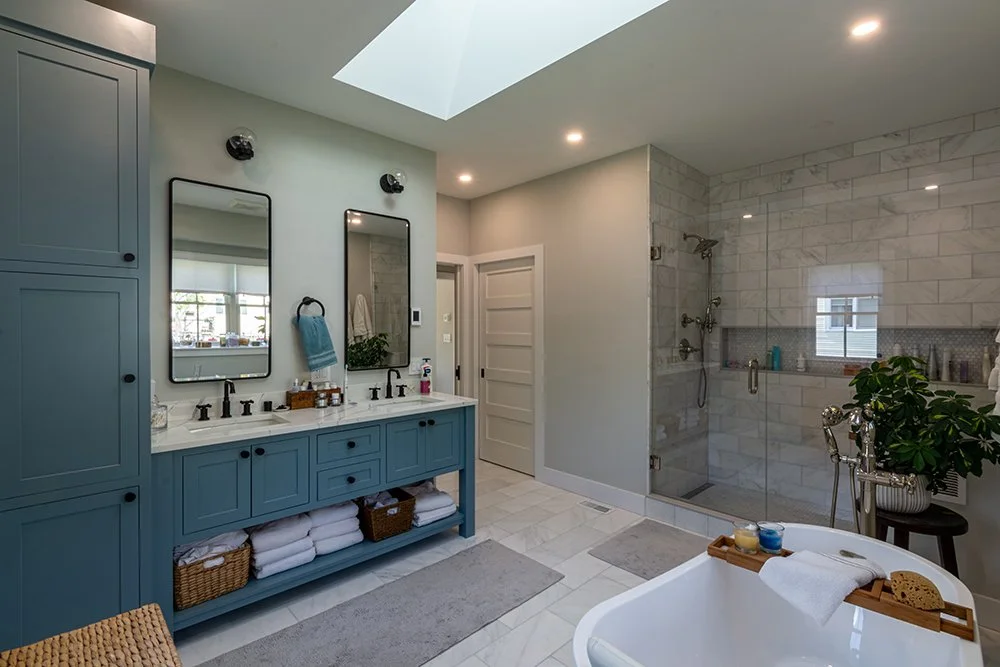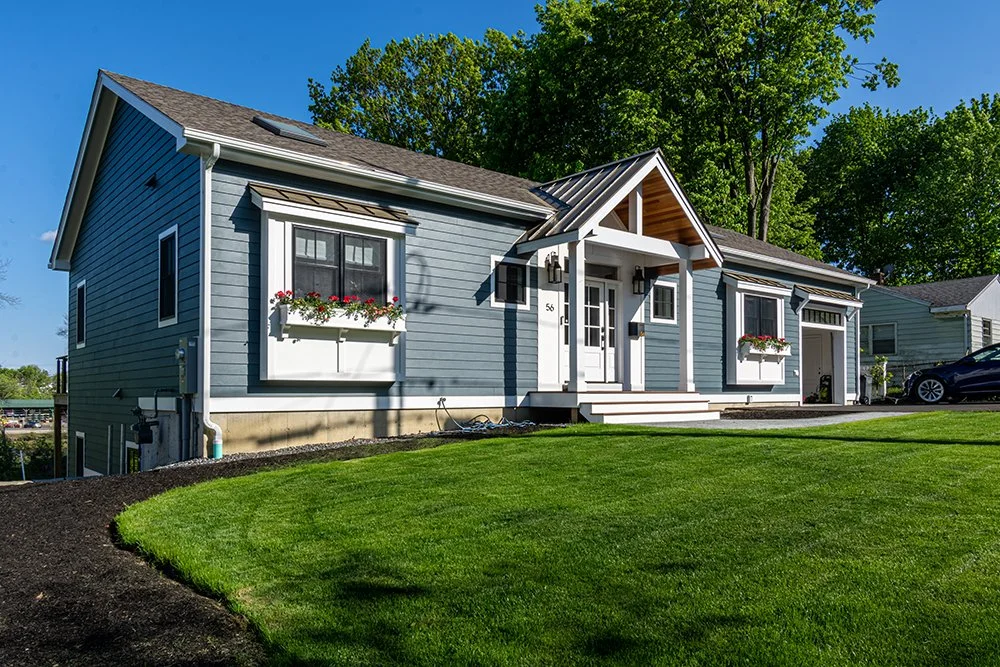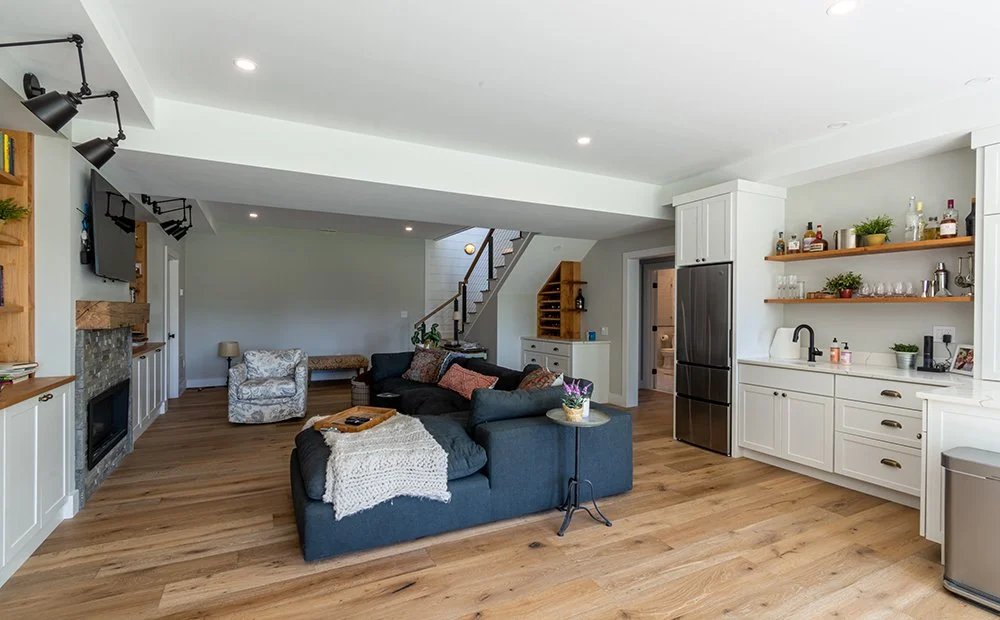
56 Clinton Street
Portsmouth, New Hampshire
Letting the light in.
With its naturally sloped site and views of Portsmouth’s North Mill Pond, this single-family residence called for a grand entry. Floor-to-ceiling windows and a vaulted great room sweeeps the open space in sunlight while providing water views from every angle.
The original goal was to re-utilize the building’s existing foundation, but we discovered it was compromised during demolition. The team decided it would be best to build back new instead of attempting to reinforce what was there. This change in direction allowed us to bring the entire building up to current energy efficiency standards and building code.
The 3,844sf home features three bedrooms — all facing the water — two and a half bathrooms, a single car garage, two decks, and an expansive rear patio. The open-concept first floor connects the stunning great room, dining area and full kitchen.
The Features






